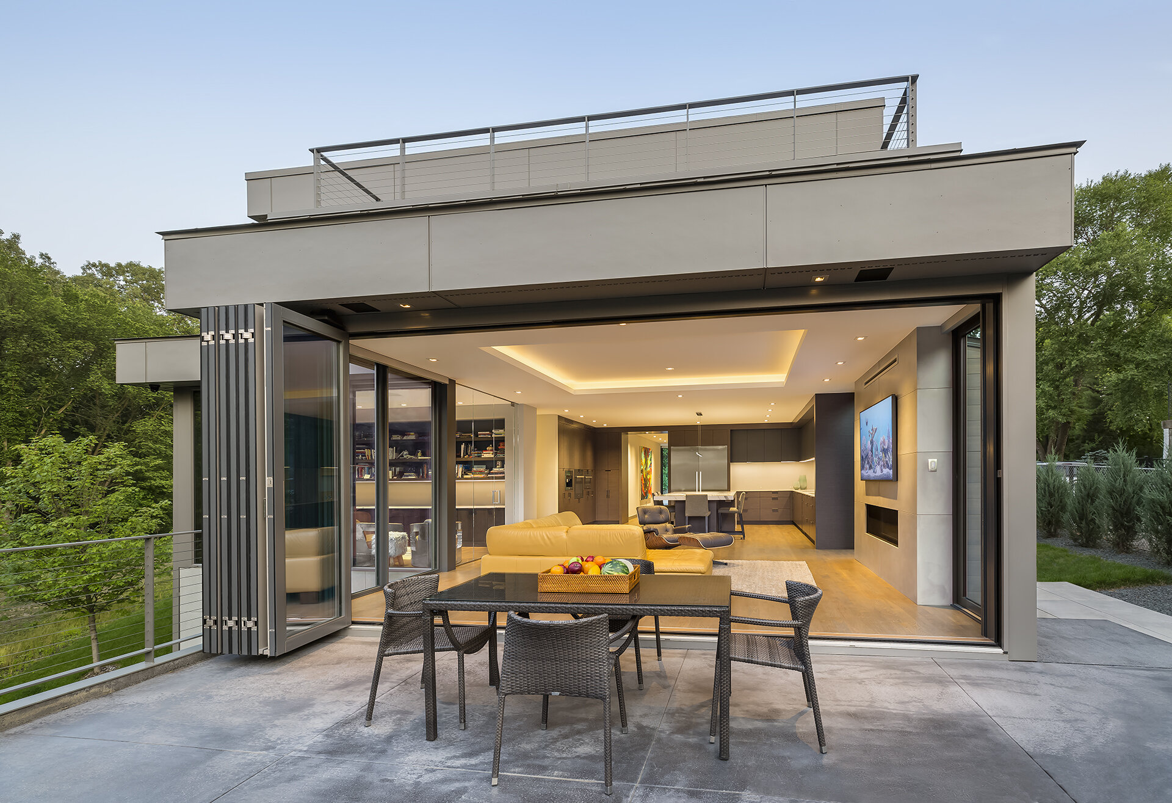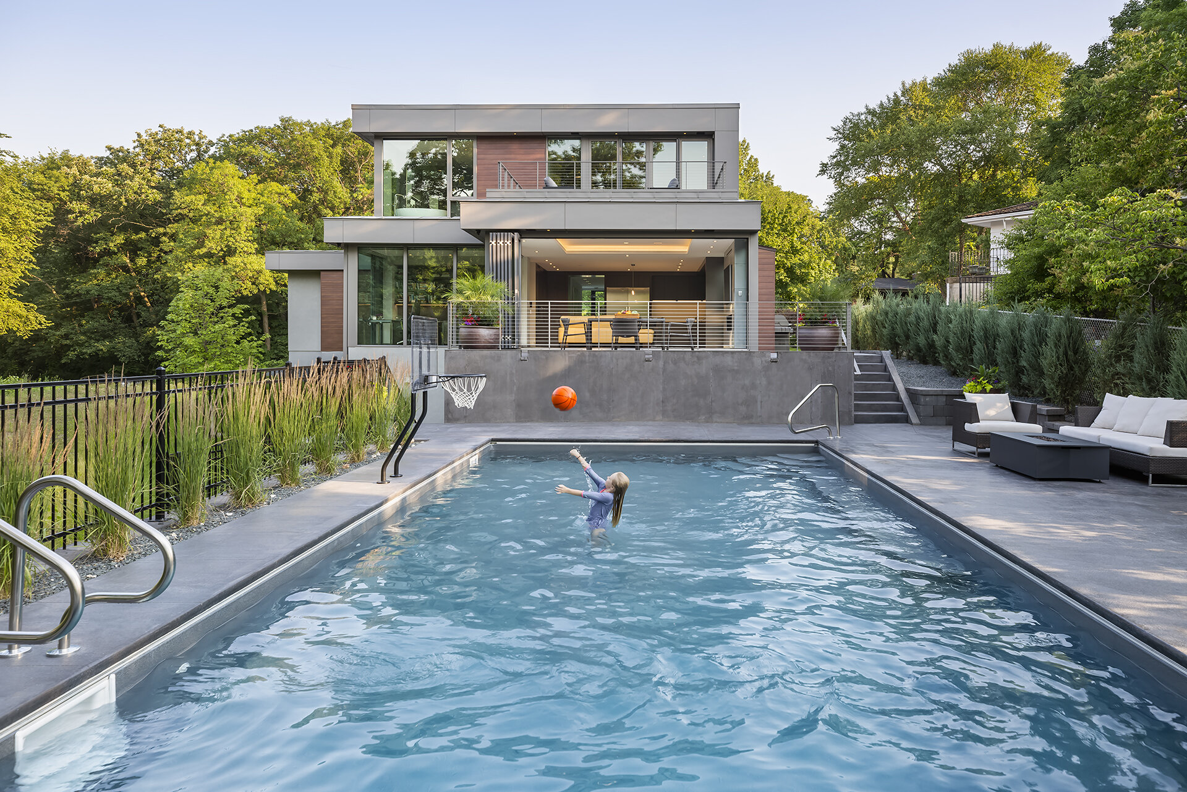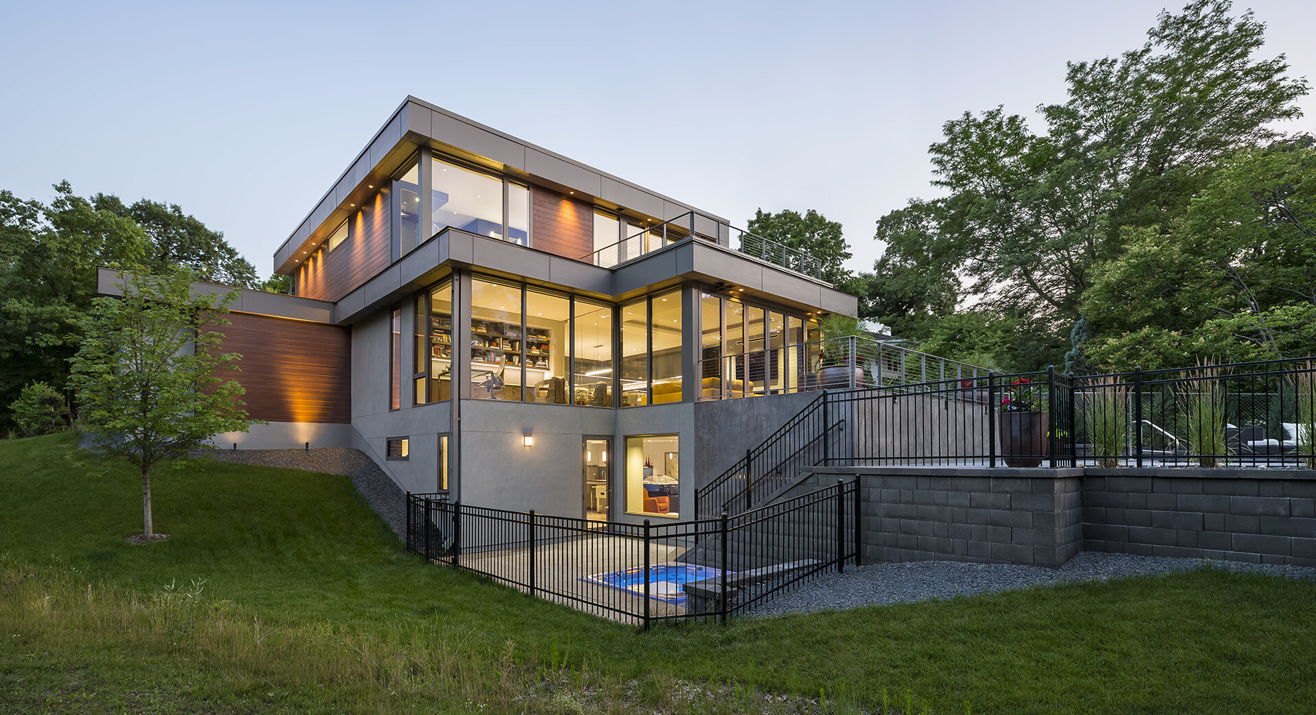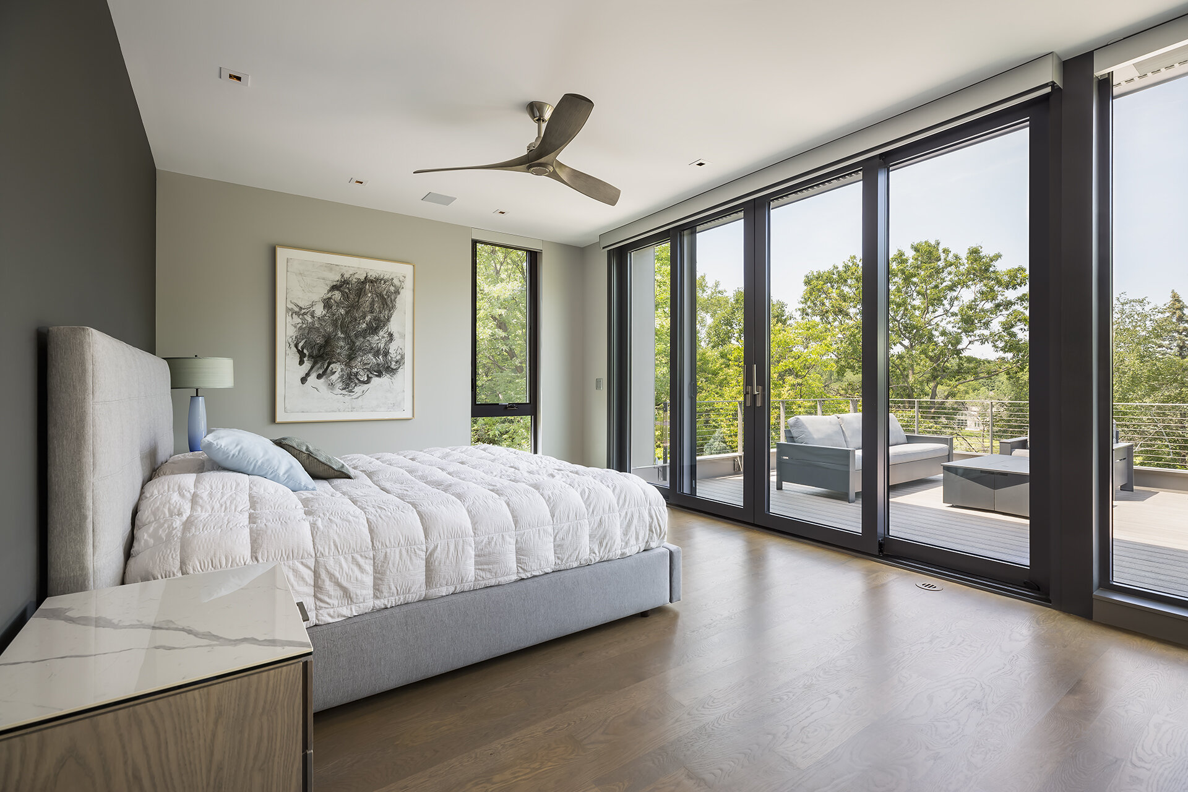













Tyrol Hills Contemporary
Golden Valley, Minnesota
This contemporary home was designed for a family who values natural light and a strong connection to nature. Located on a heavily wooded and private lot in the Tyrol Hills neighborhood, the design maximizes views and blurs the lines of interior and exterior through the use of floor to ceiling windows, a 20 foot folding door system, and roof deck overlooking the swimming pool. The interior finish palette is contemporary, yet warm and inviting.
Contractor - Sustainable 9 Design + Build
Photography - Andrea Rugg Photography
