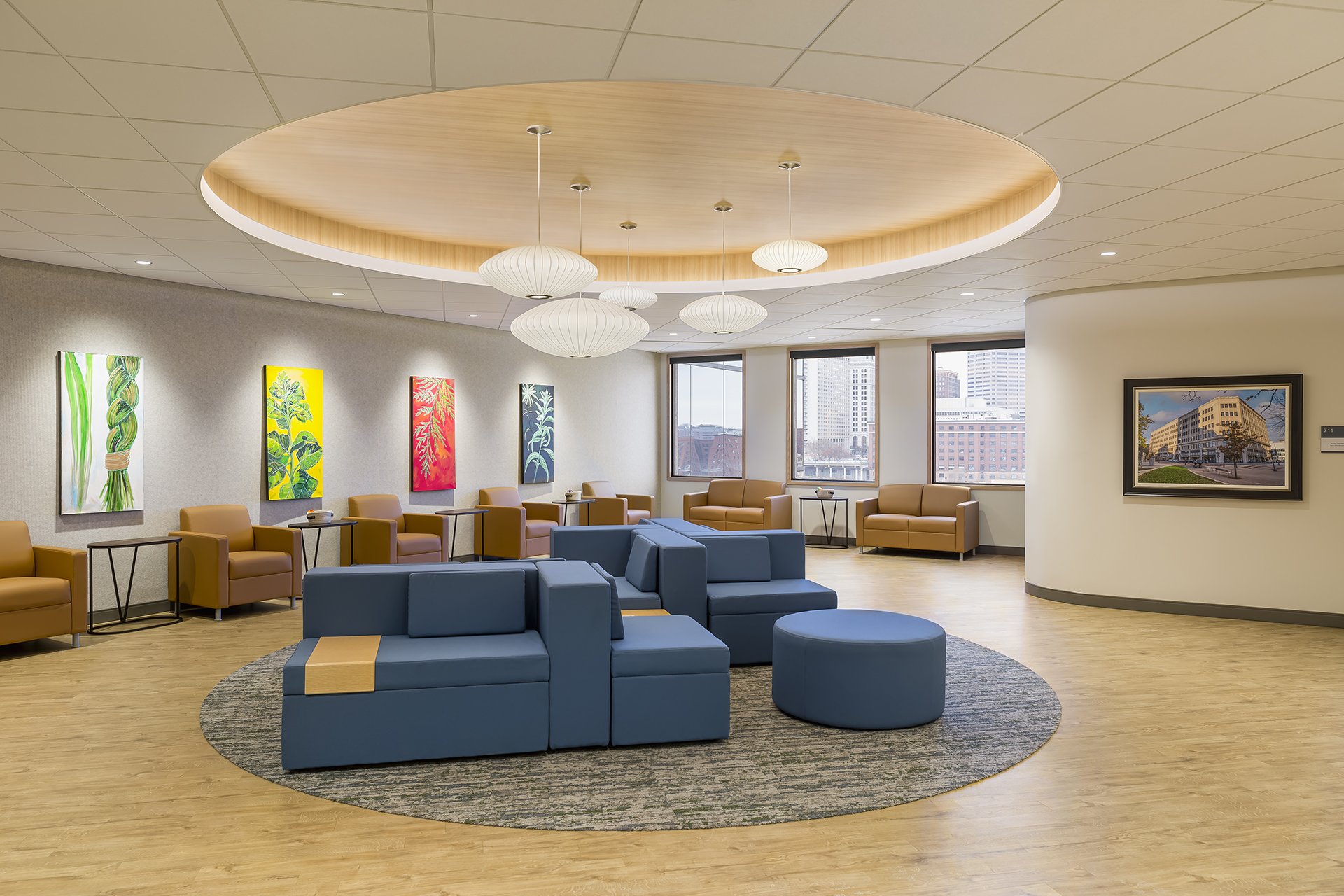










Hamm Clinic
Saint Paul, Minnesota
10K Architecture worked with Hamm Clinic to relocate to River Park Plaza in Saint Paul. The design focuses on the creation of a trauma-responsive, and culturally responsive space for Hamm Clinic's clients. The design creates a sense of calm and promotes well-being for both clients and the Hamm Clinic team. Design strategies include wayfinding, the use of warm and inviting materials, maximizing natural light, creating visual interest, promoting safety, and biophilic design.
