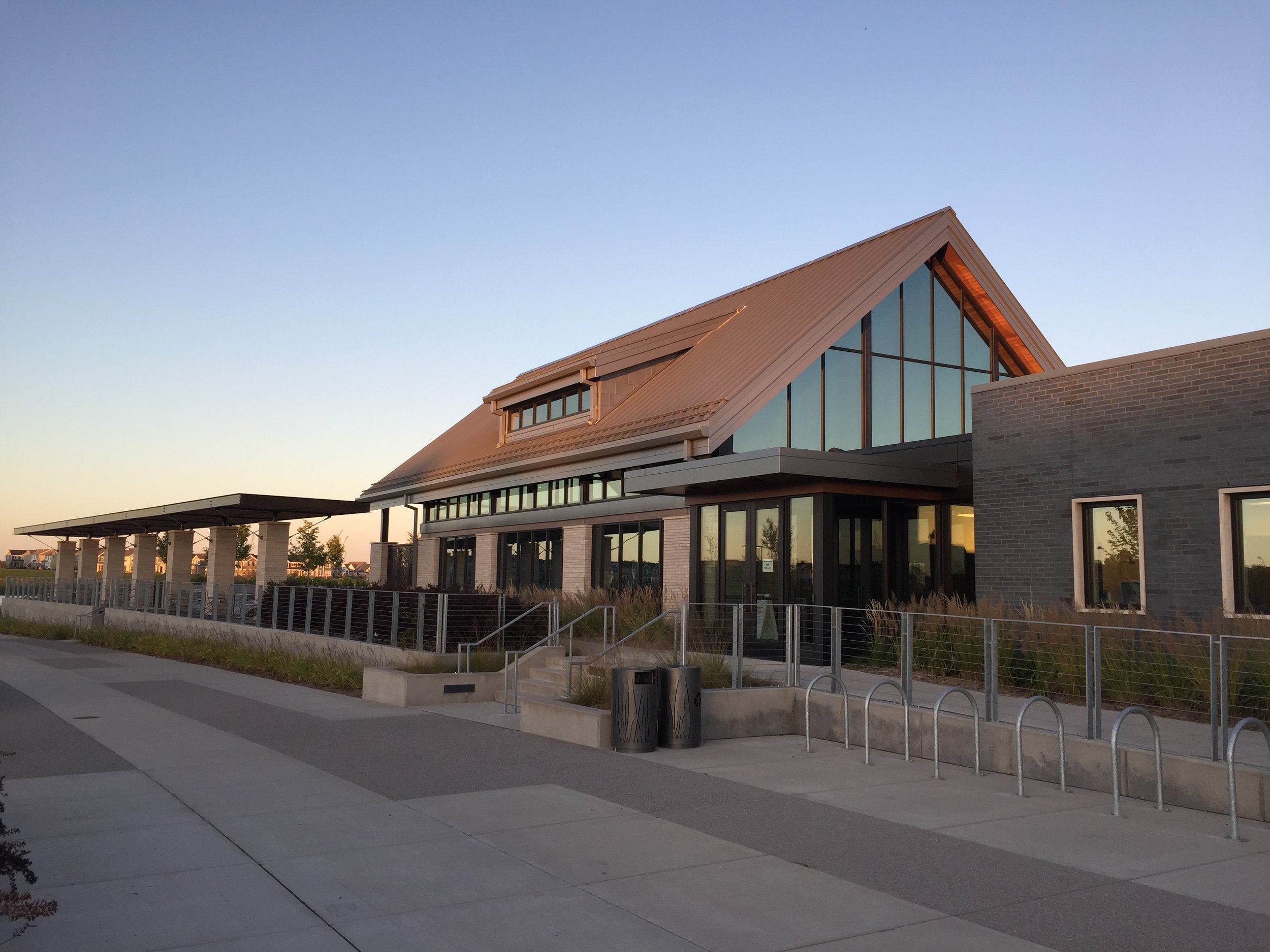






Phenow Pavilion (while with U+B Architecture)
Maple Grove, Minnesota
An existing gravel pit and surrounding area has been transformed into an urban fabric including retail, multi-family residential, and office surrounding a new Central Park. The Phenow Pavilion serves as a warming house for the adjacent skate loop during winter months, an event center, and a community gathering space. Nate Golin as Project Architect and Chad Haller as Job Captain with U+B Architecture. Photo copyright Mark A. Shaffer.
