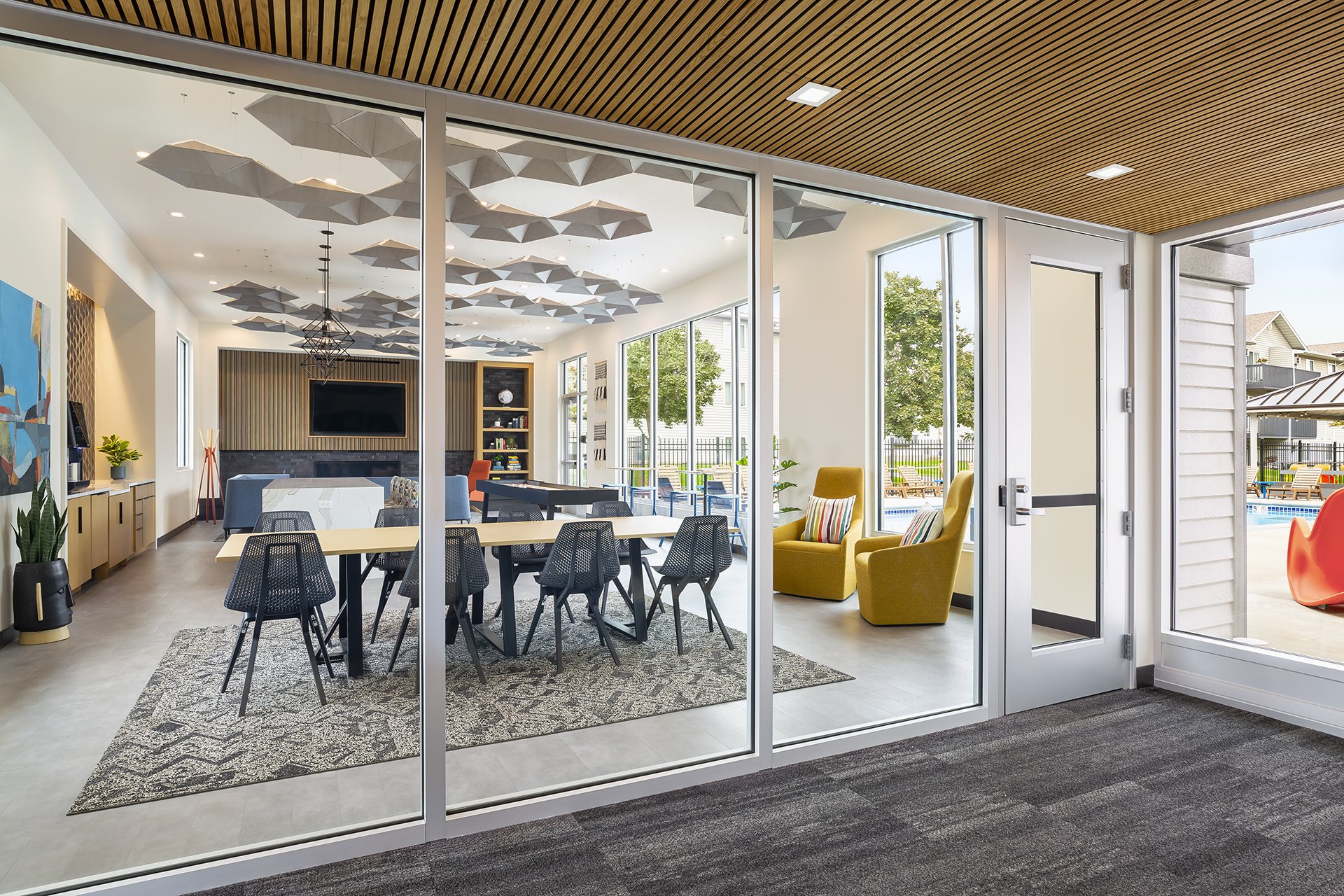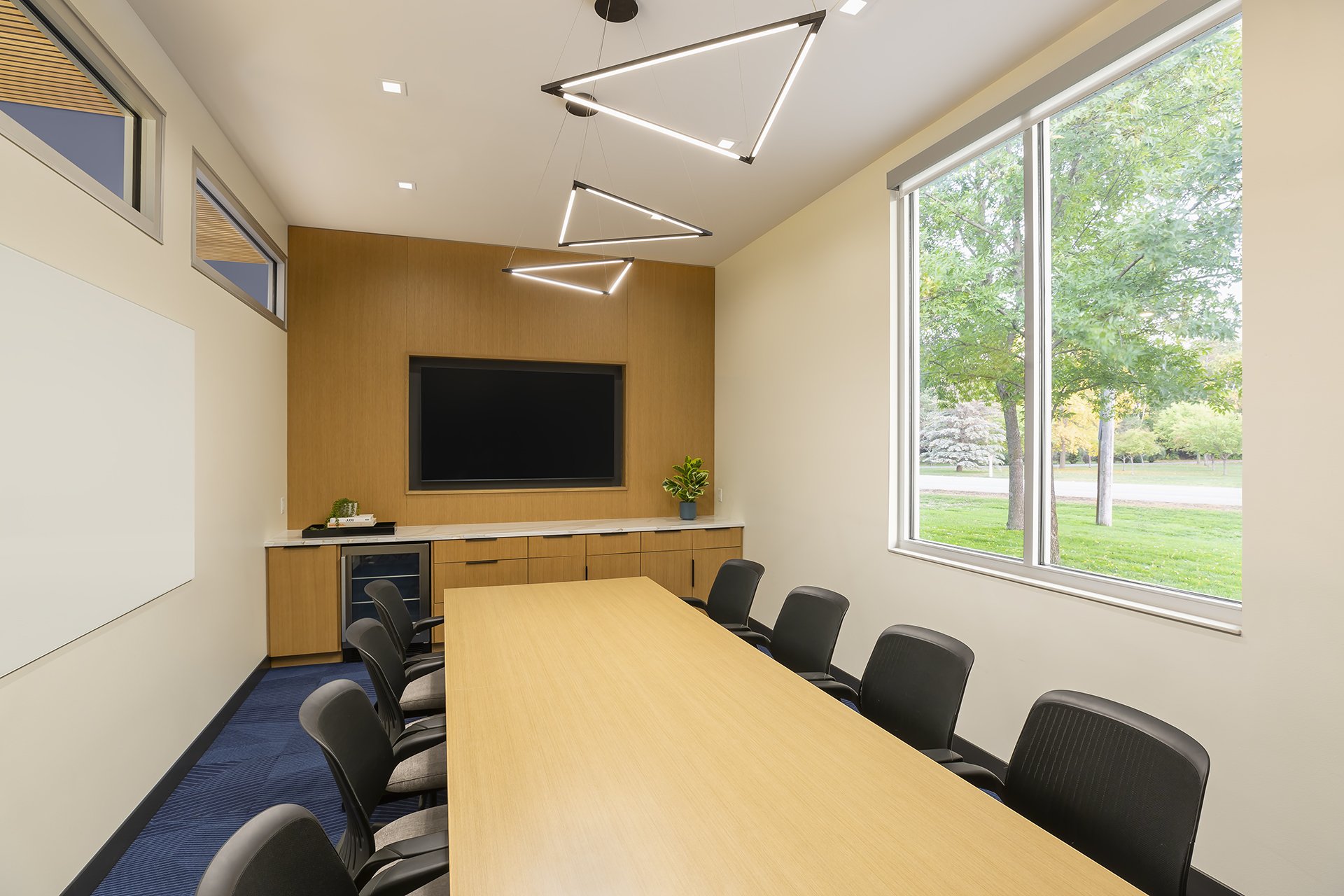









Saint Cloud, Minnesota
10K Architecture worked with the owner on the remodel and addition to an existing clubhouse at the Prosper West Apartments complex in Waite Park, Minnesota. The project added much needed amenities including an expanded and relocated fitness room, work from homes spaces, and a large community room. The existing clubhouse was fully renovated to add bathrooms, to improve the functionality of the leasing office, and to modernize the interior and exterior of the building. Additions were added to the north and east sides of the existing building, creating a stronger connection to the existing outdoor amenity spaces. The modern interiors feature unique lighting and acoustic ceiling elements, custom cabinetry, and expansive windows to bring in natural light.
